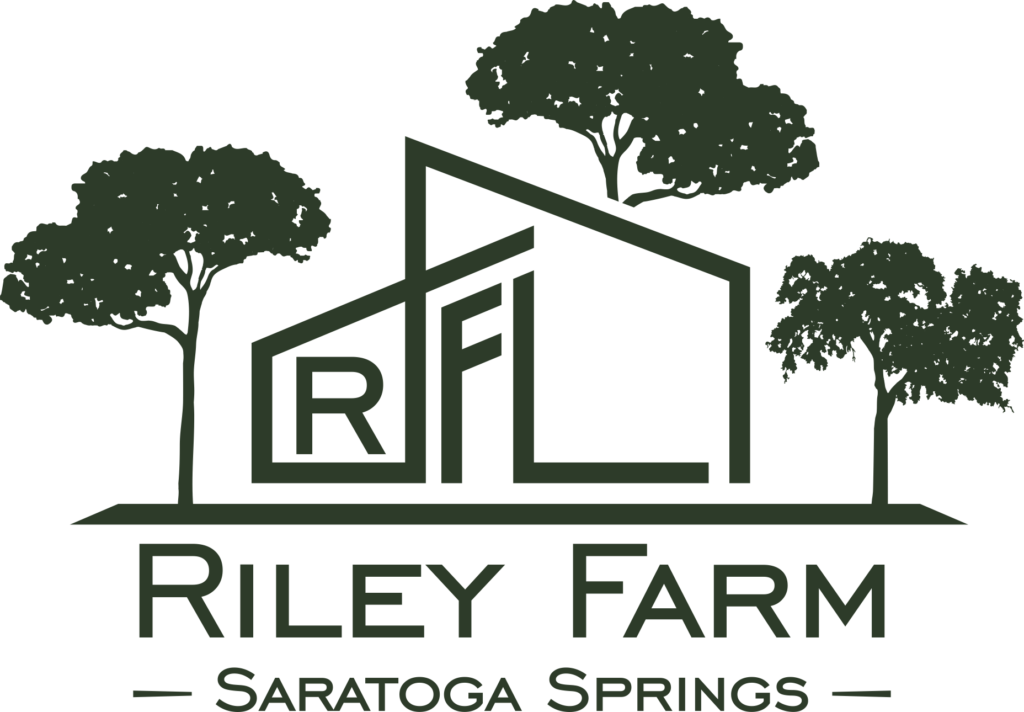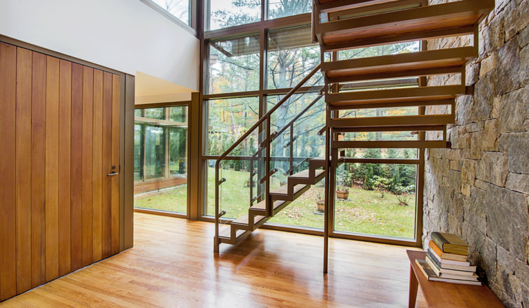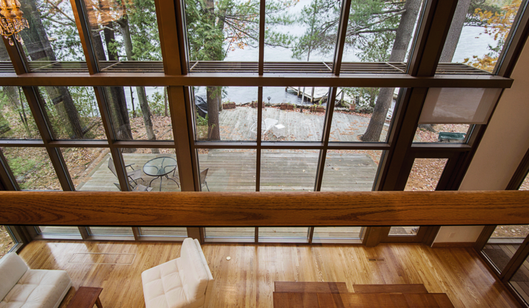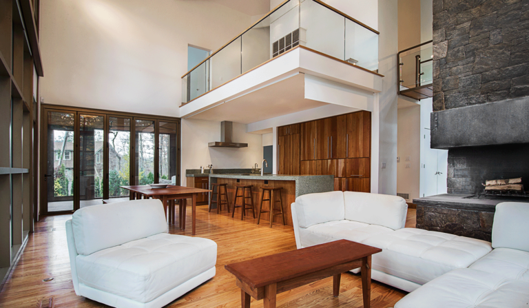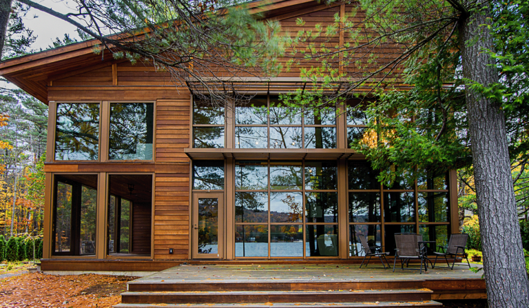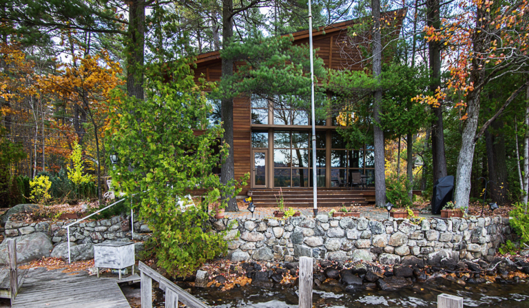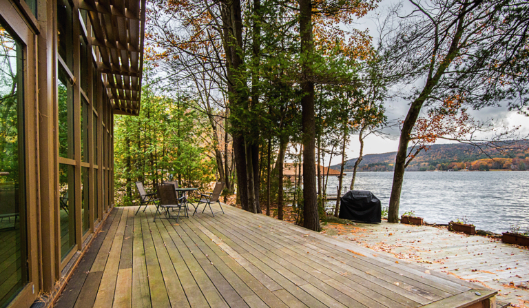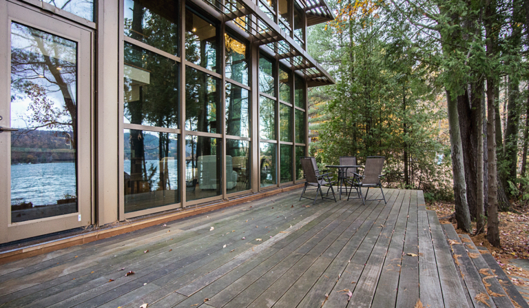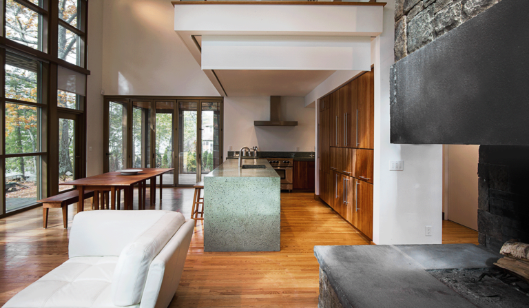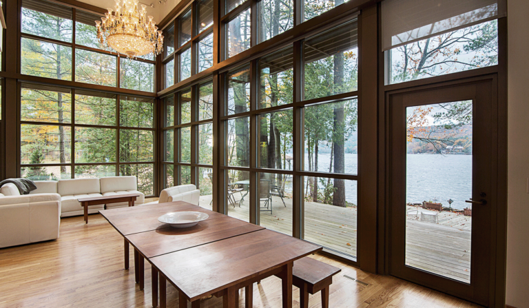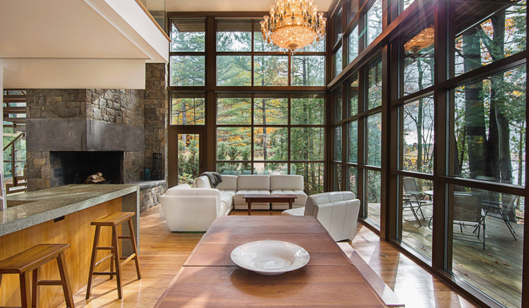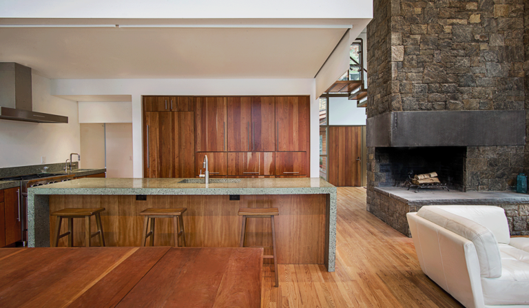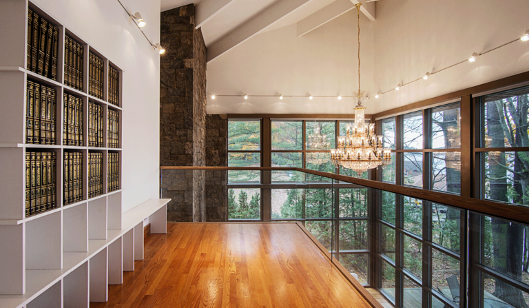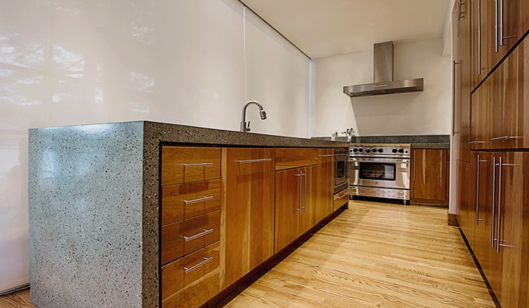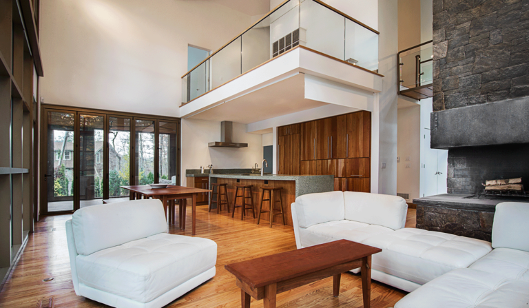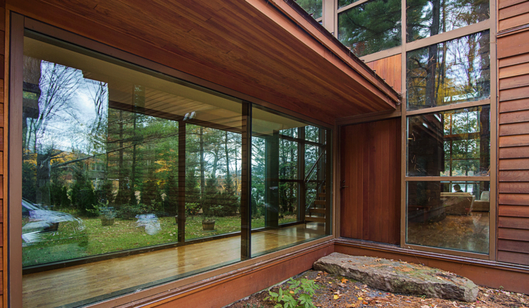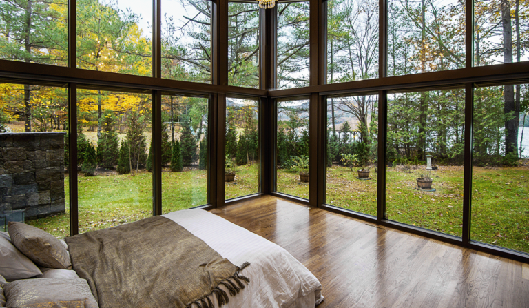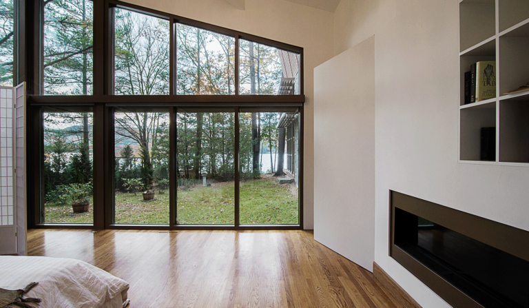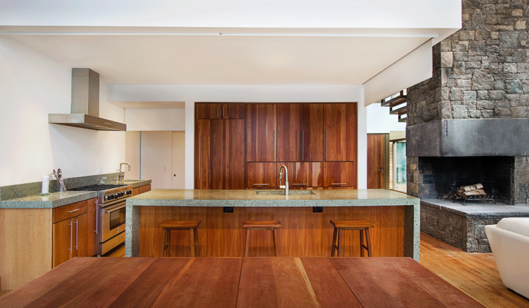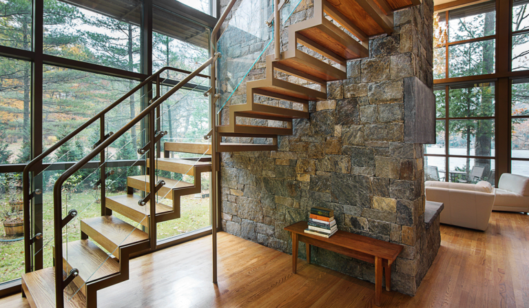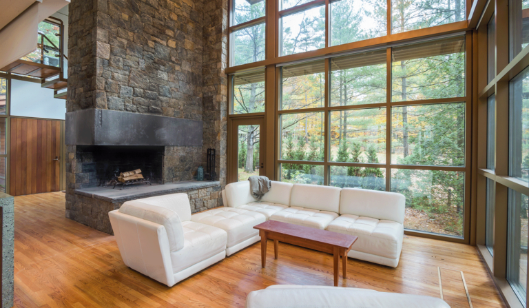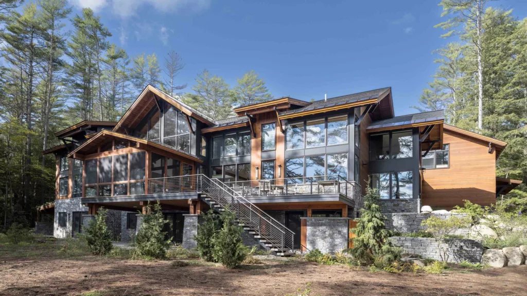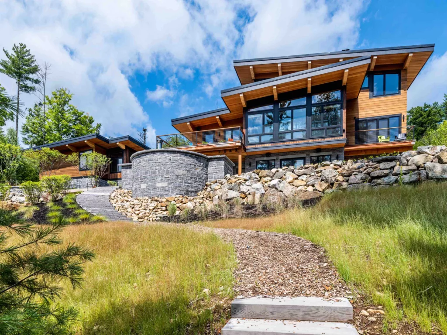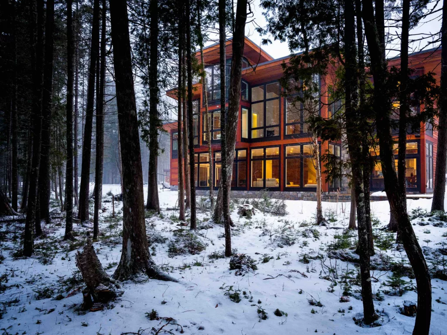Overview
This lake house, spanning 2,905 square feet, was crafted through a collaborative effort with the client, a renowned architect acclaimed for his architectural visuals. The design team situated the primary living area on the footprint of a pre-existing camp to maintain proximity to the lake since the original structure stood significantly closer than current shoreline regulations permit. The newly added master suite adheres to the minimum shoreline setback, linking to the main area via a sleek, glass-walled corridor.
The architectural vision focused on integrating natural materials with contemporary design elements, significantly maximizing glass expanses facing the lake. A notable feature is the 8-foot cantilevered mezzanine, elegantly extending over the kitchen to forge a cozy enclave. This concept finds reflection in the cantilevered stone fireplace, where interlocked bluestone lintels accentuate the home’s linear aesthetic. Additionally, the distinct sawtooth staircase, set against a granite chimney, offers dual views: through its steps to the interior stone and externally through a vast glass wall, enriching the connection with the surrounding landscape.
Observations
- Prices include land costs and will vary with material costs and other conditions
- The images here are of actual homes designed and built by Phinney Design Group (PDG)
- These designs are proprietary custom home designs whose ownership rests with the owners of the homes.
- At the same time they are indicative of the quality of design and build from PDG and are consistent with concepts for homes at the Riley Farm Development
- Specifics of sizes, pricing and features are suggestive and will be determined through your design discussions with PDG
“It was very important to us to use as many of the local businesses for sourcing as we could, and we wanted to have a home that would be very low maintenance over the long term. We wanted to make decisions that would make taking care of the home easy, something that would blend with the Adirondacks aesthetic, but we also wanted a modern house. Phinney did an amazing job at making all of this happen.
Phinney Design group was able to preserve as much of the landscape as possible and we get a lot of positive feedback about that. People are truly grateful that we built unobtrusively and in a way that we didn't change the character of the lake.
We did a lot of green energy investments, we did solar panels, geothermal well… we are totally no fossil fuels. So, it’s February-- doing taxes (green energy receipts from LM) She was so incredibly helpful with that! We ended up getting $47K back from the government. It was real money and LM just went above and beyond to help us with that. We knew the investments would pay for themselves over time but it’s working out that the solar panels are paying for themselves in less than 5 years. We never thought that would happen!”
We did a lot of green energy investments, we did solar panels, geothermal well… we are totally no fossil fuels. So, it’s February-- doing taxes (green energy receipts from LM) She was so incredibly helpful with that! We ended up getting $47K back from the government. It was real money and LM just went above and beyond to help us with that. We knew the investments would pay for themselves over time but it’s working out that the solar panels are paying for themselves in less than 5 years. We never thought that would happen!”

Mathilde
Private Residence, Chester, NY
