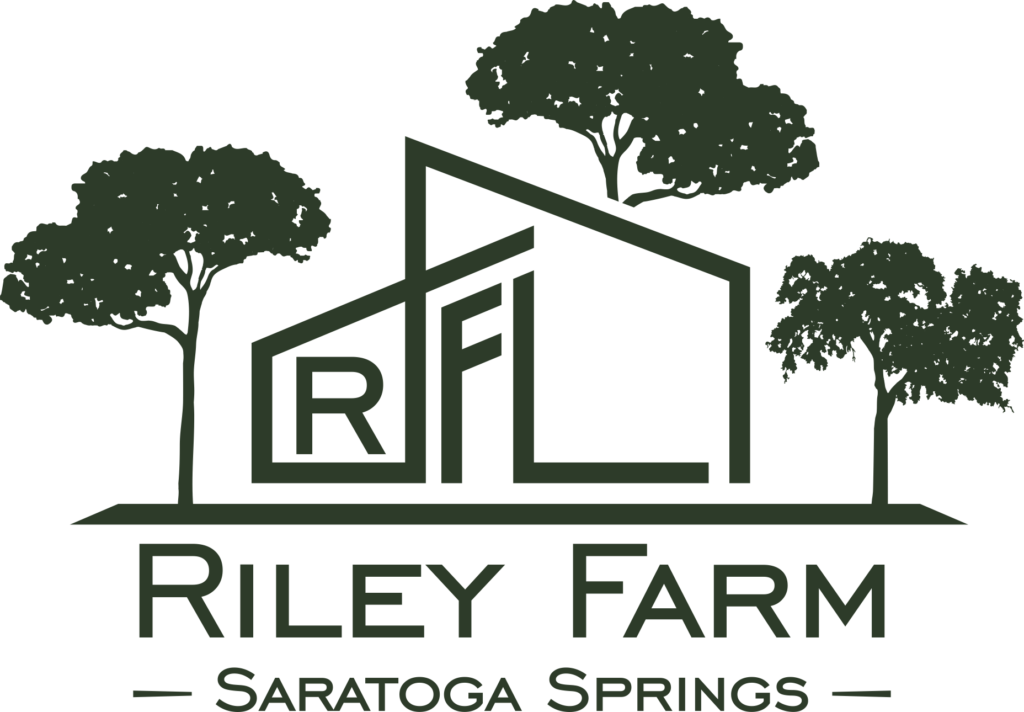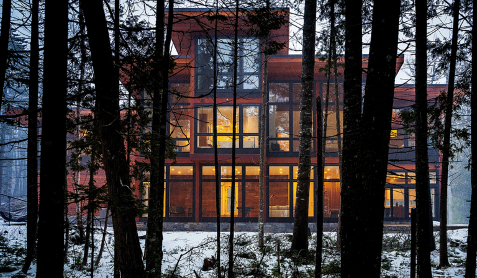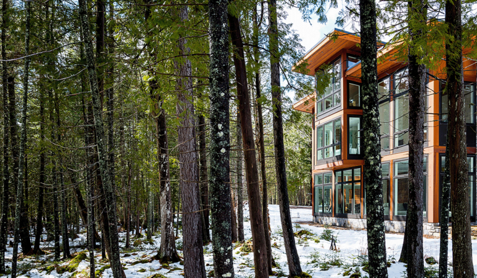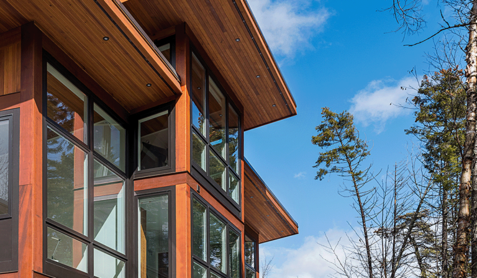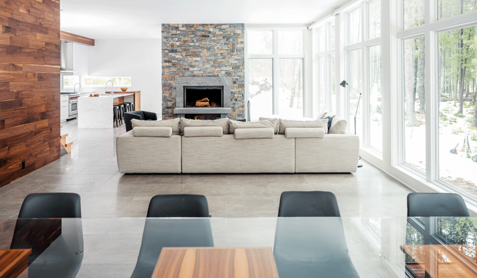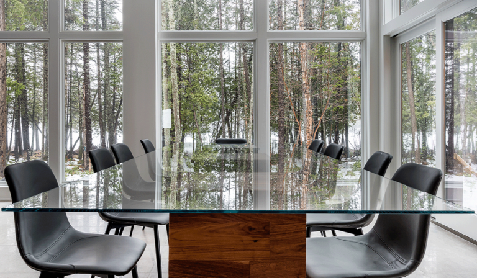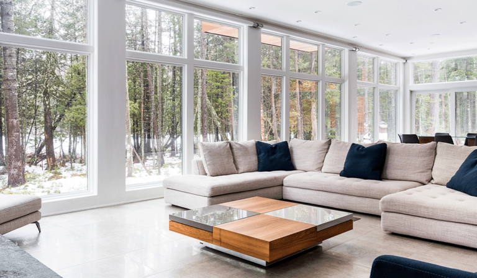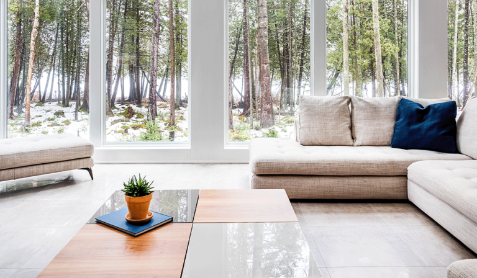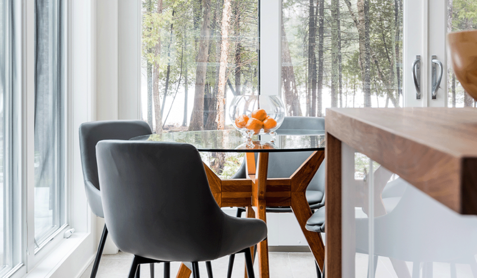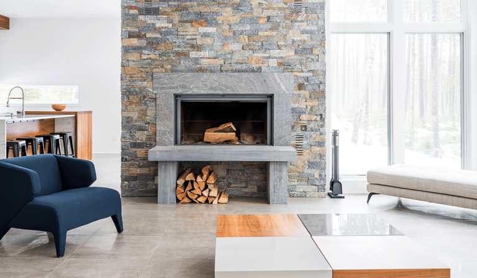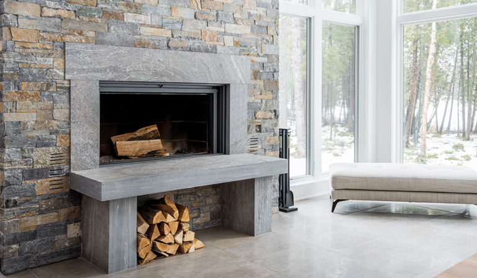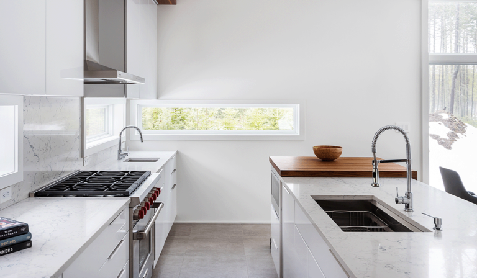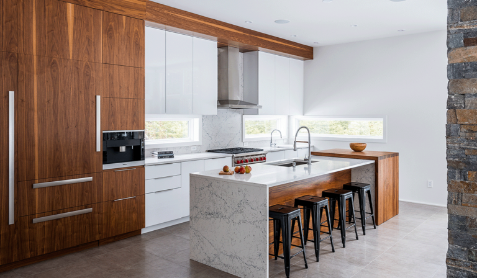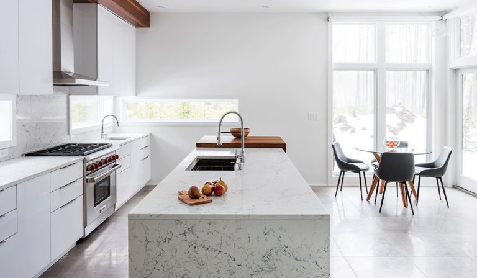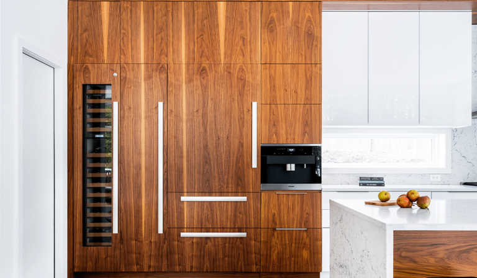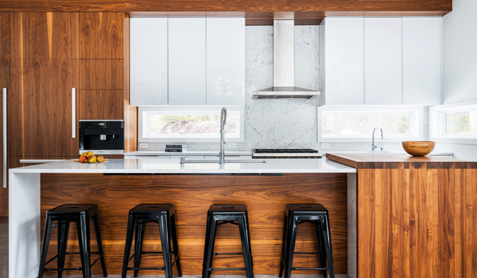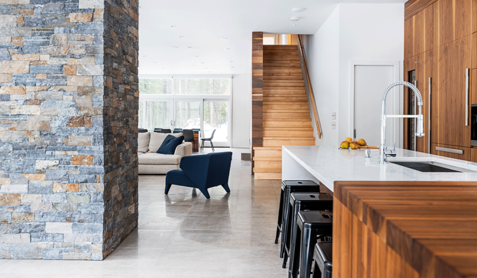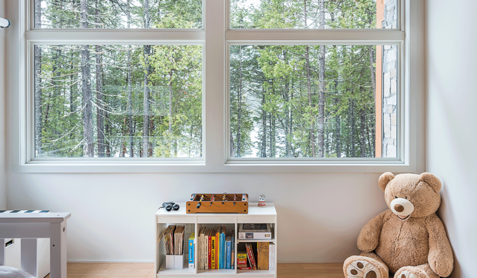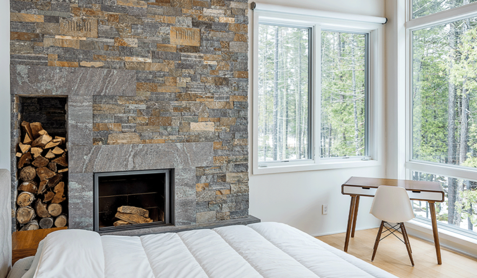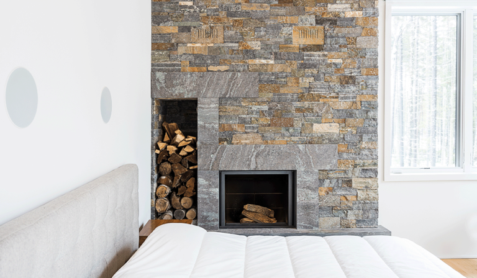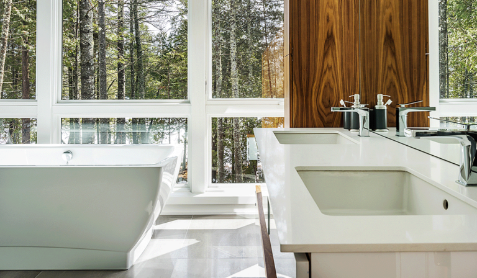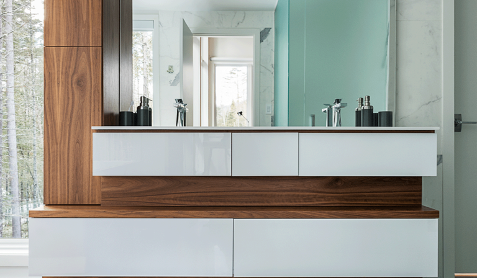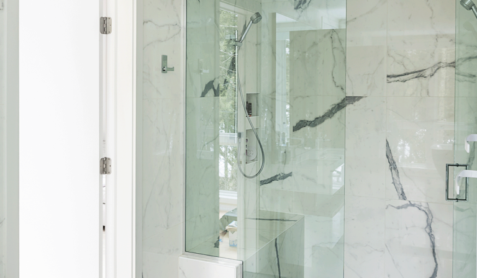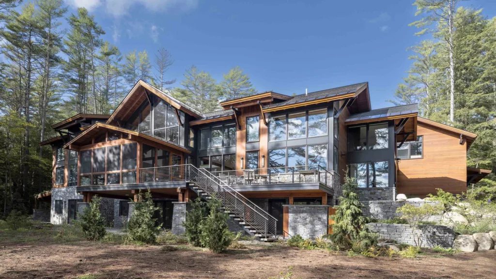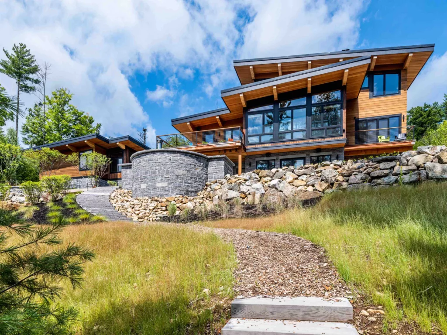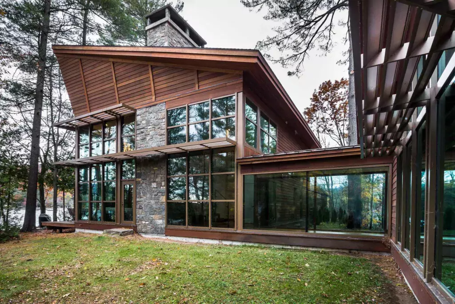Overview
This 2,905-square-foot lakeside residence, a collaborative creation with a client known for exceptional architectural drawings, nestles on the footprint of an earlier camp. The choice to build on this existing site was to keep the home’s closeness to the lake, given the original camp’s location far inside the present shoreline setback requirements. The newly constructed master suite meets the current minimum shoreline setback, and a sleek glass corridor links it to the main living space.
The architectural vision melds natural materials with modern design elements, focusing on maximizing lakeside views through extensive glass use. A distinctive 8-foot mezzanine extends over the kitchen, crafting a cozy atmosphere. At the same time, a cantilevered stone fireplace with interlocking bluestone lintels emphasizes the home’s linear theme. The unique sawtooth staircase, anchored against a granite chimney, offers dual perspectives: internal views of the chimney through the stairs and external vistas across the lake through the large glass wall adjacent to the staircase.
Observations
- Prices include land costs and will vary with material costs and other conditions
- The images here are of actual homes designed and built by Phinney Design Group (PDG)
- These designs are proprietary custom home designs whose ownership rests with the owners of the homes.
- At the same time they are indicative of the quality of design and build from PDG and are consistent with concepts for homes at the Riley Farm Development
- Specifics of sizes, pricing and features are suggestive and will be determined through your design discussions with PDG
“We would like to express our heartfelt appreciation for the exceptional work done by The Phinney Design group in building our custom home. From the initial consultation to the final touches, the entire process has been nothing short of remarkable.
The expertise and professionalism demonstrated by the team were truly outstanding.
They took the time to understand our vision and preferences, ensuring that every detail of our dream home was carefully considered.” “The craftsmanship and attention to detail displayed by The Phinney Design Group exceeded our expectations. The quality of materials used and the precision in construction showcased the commitment to excellence that sets your company apart. Our custom home reflects not only superior workmanship but also a deep understanding of design aesthetics, creating a living space that truly feels like a reflection of our personality and lifestyle.
They took the time to understand our vision and preferences, ensuring that every detail of our dream home was carefully considered.” “The craftsmanship and attention to detail displayed by The Phinney Design Group exceeded our expectations. The quality of materials used and the precision in construction showcased the commitment to excellence that sets your company apart. Our custom home reflects not only superior workmanship but also a deep understanding of design aesthetics, creating a living space that truly feels like a reflection of our personality and lifestyle.

Morgan and Stefan
Private Residence, Lake George, NY
