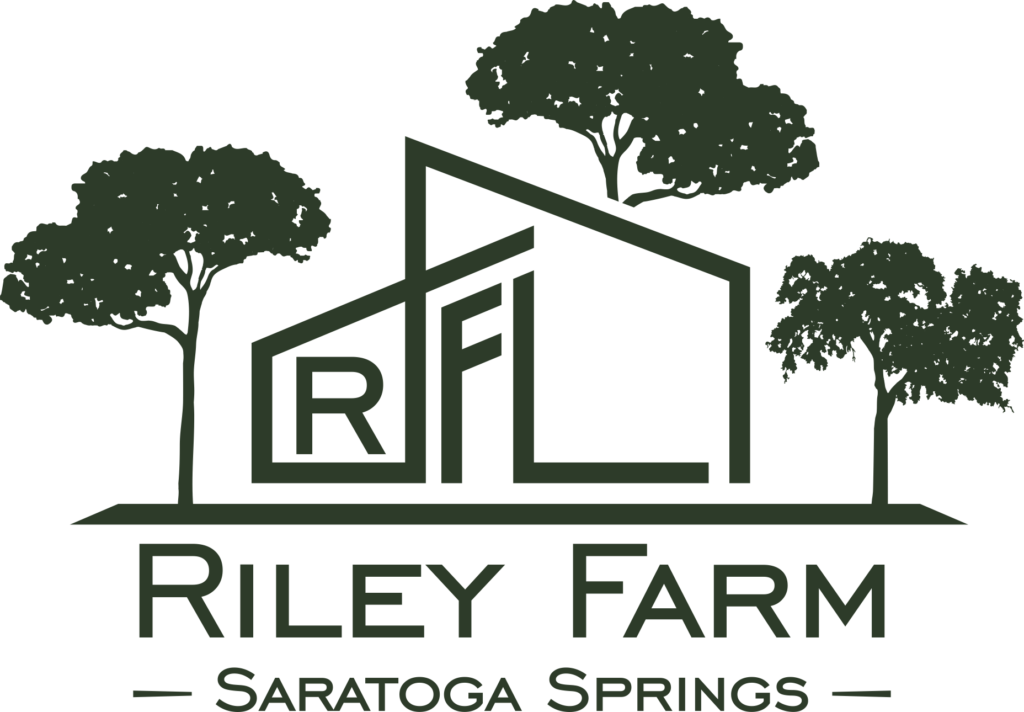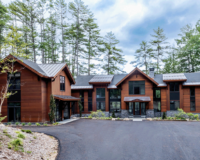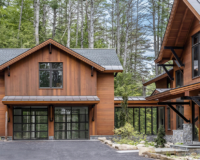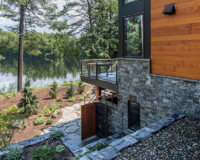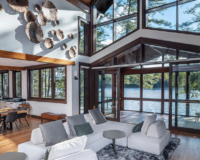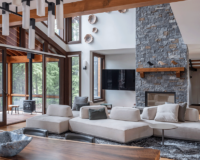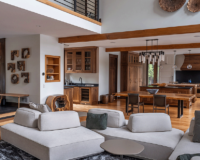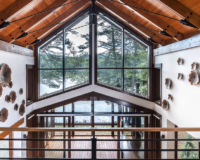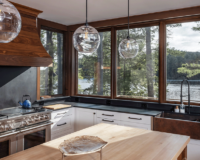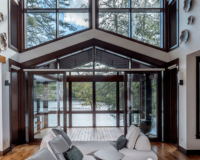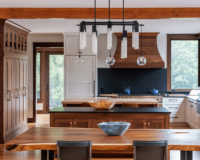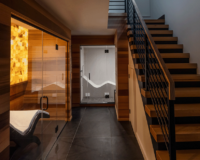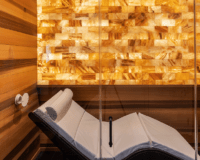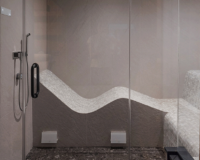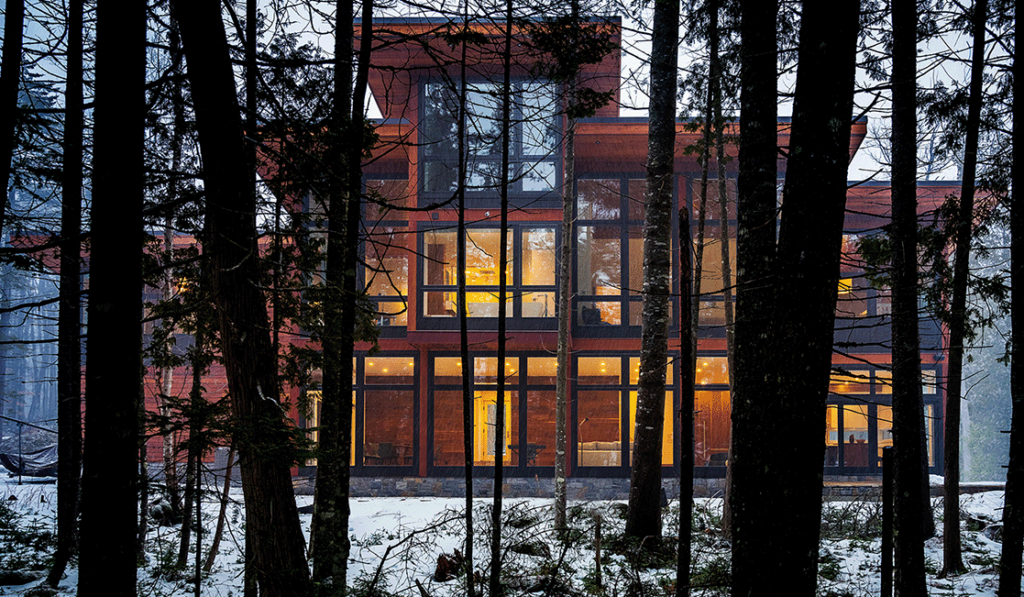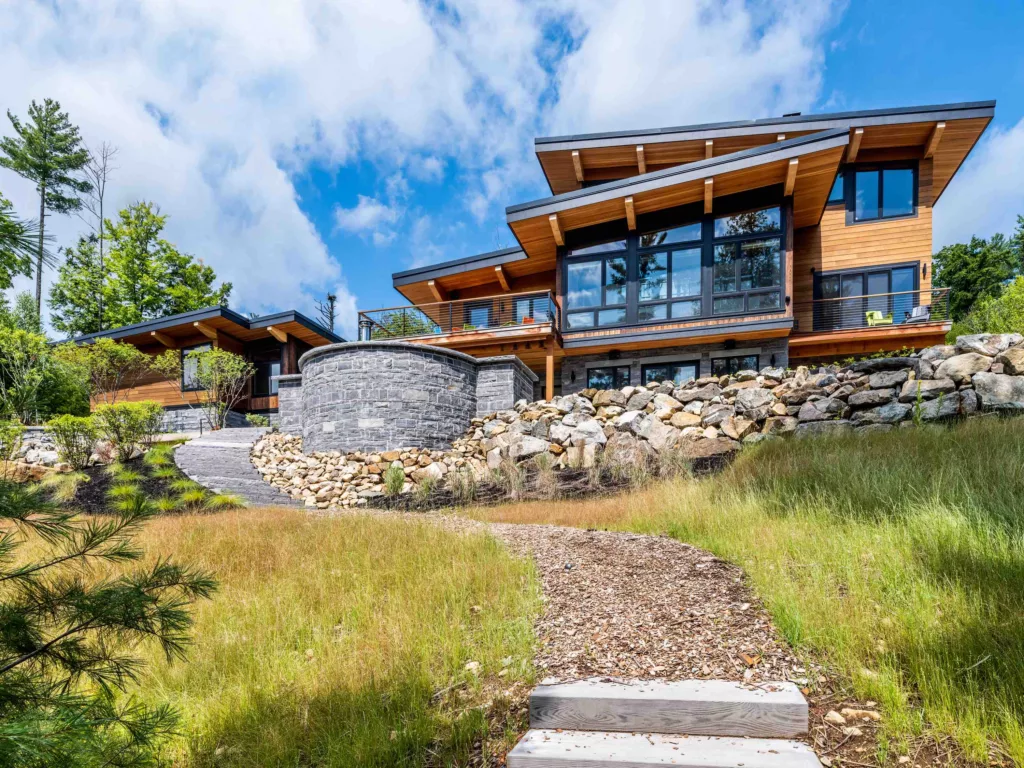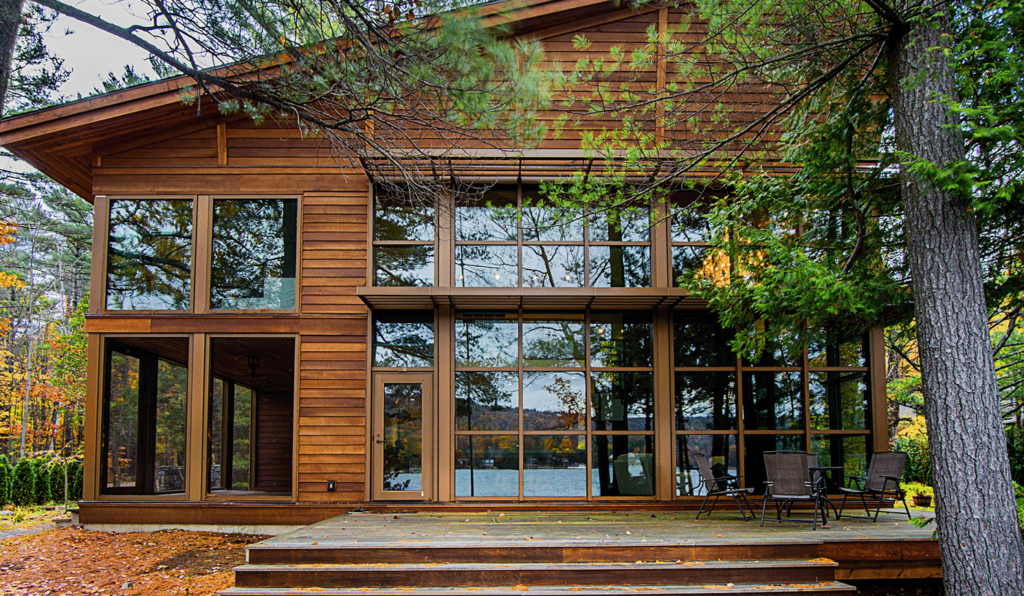Overview
Our clients, a family seeking a weekend haven from urban life, found their perfect retreat in the tranquil Adirondacks, close to their parents’ camp. They jumped at the chance to build their ideal home on a large, available plot, which had previously hosted a now-dilapidated seasonal camp.
The new home, constructed away from the shoreline, prioritizes sustainable, eco-friendly architecture. This design includes stormwater management and passive shading, thus preserving the tranquil lakeside. After refining their design vision, it became evident that the clients wanted a contemporary great camp combining sleek, modern lines with classic styles. Our challenge was to balance the extensive features they wanted without overwhelming the camp’s size. We meticulously planned the house’s elevation to incorporate a walk-out basement with lake views while minimizing the building’s scale from the driveway. The design features large windows on both sides, enhancing transparency and offering panoramic lake views.
The lower level houses a private relaxation and wellness area with a Halotherapy Room, Steam Room, Sauna Room, Yoga Room, Hot Tub, Spa Shower, and an outdoor shower for post-swim or exploration use.
To harmonize with the lush lakeside environment, we selected refined materials that complement rather than dominate the natural setting. Using natural cedar siding, wooden timbers, and dark bronze-finished windows and panels, culminating in a vast window wall, allows the owners to immerse themselves in the breathtaking lake scenery. The home’s traditional gable and shed rooflines, a screen porch, and a deck subtly break up the large structure, making it a comfortable modern camp.
The camp’s green design is comprehensive, featuring locally sourced materials, advanced stormwater management, high-efficiency glass, insulation, HVAC systems, and a thermal chimney for passive cooling. This great camp, with its picturesque facade, well-designed interior, and substantial size, has been crafted as a sustainable sanctuary destined to endure through time.
Observations
- Prices include land costs and will vary with material costs and other conditions
- The images here are of actual homes designed and built by Phinney Design Group (PDG)
- These designs are proprietary custom home designs whose ownership rests with the owners of the homes.
- At the same time they are indicative of the quality of design and build from PDG and are consistent with concepts for homes at the Riley Farm Development
- Specifics of sizes, pricing and features are suggestive and will be determined through your design discussions with PDG
“We love the outcome. Mike and Brennan worked hard to help us come up with a concept that balanced the many different things that we wanted. We were really pleased with the creativity and esthetic. The Great Room is definitely our favorite part of the project, we love all the beams, the eyebrow and the fireplace. We are also really happy with the layout of the kitchen and the pantry. Everything is very thoughtfully laid out and well done. Would absolutely recommend using Phinney Design Group.”

Greg
Private Residence, Lake George, NY
