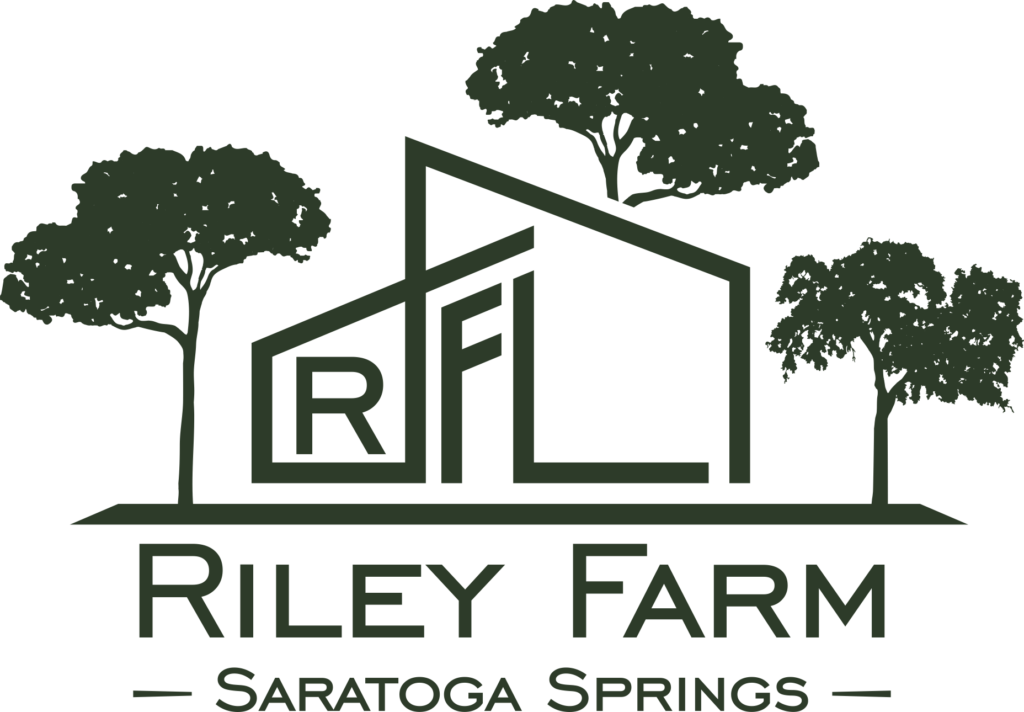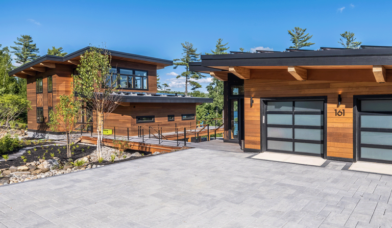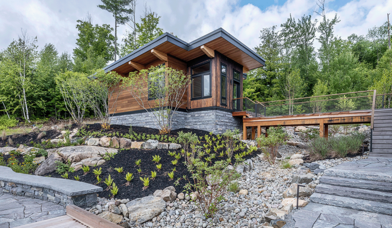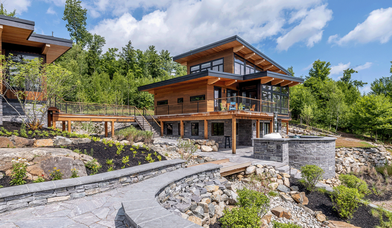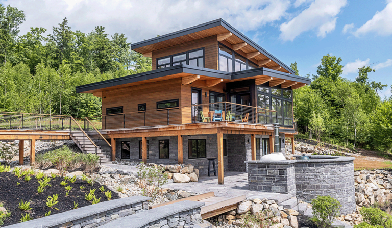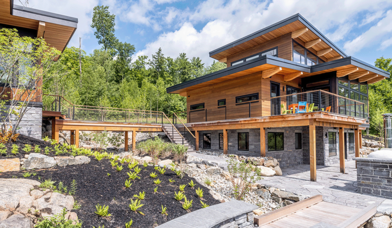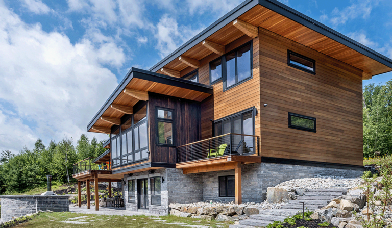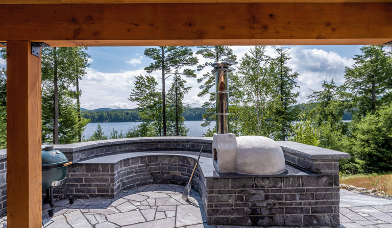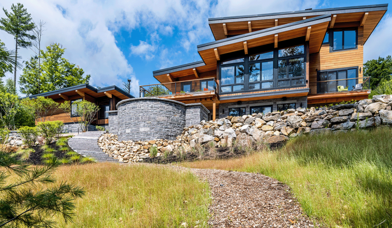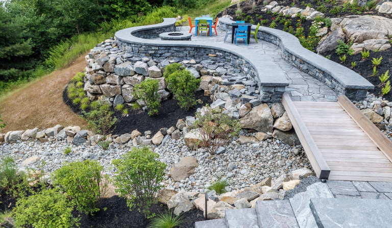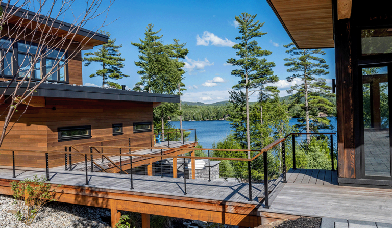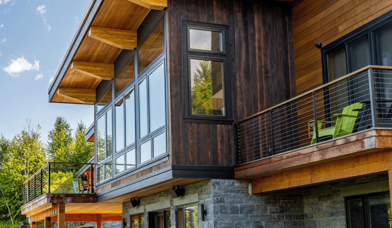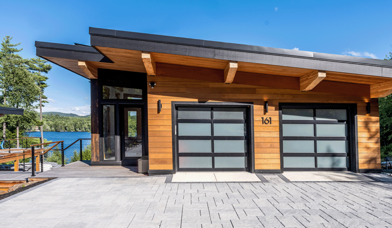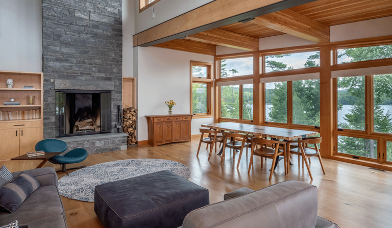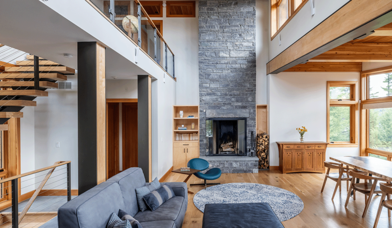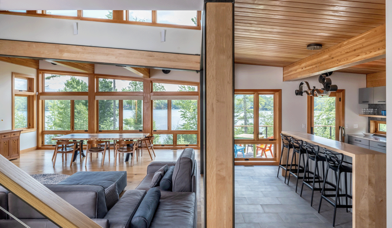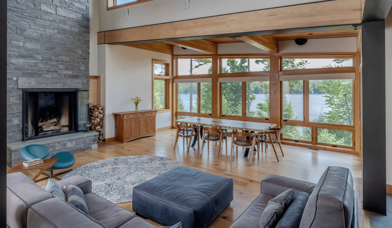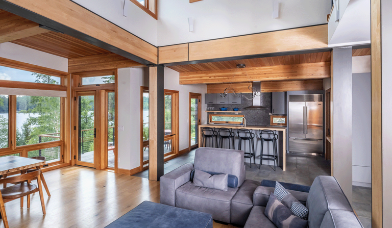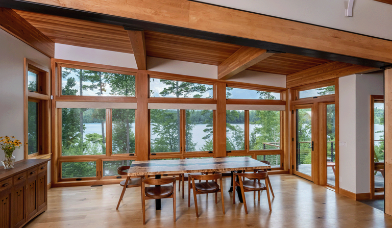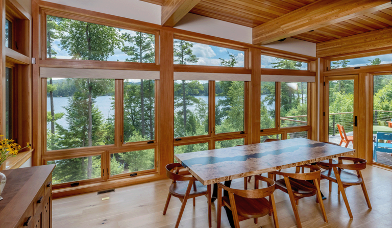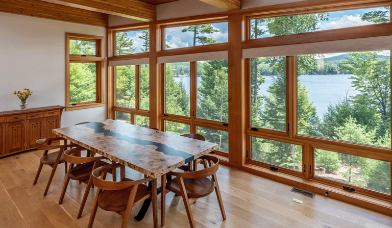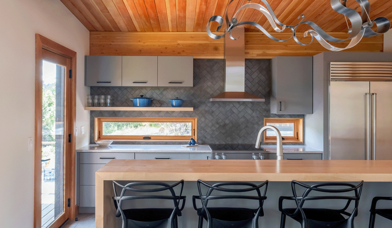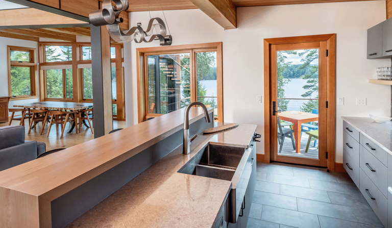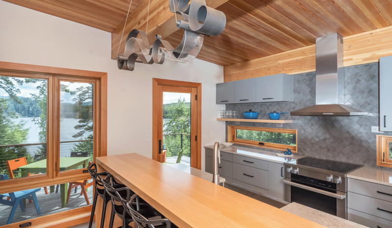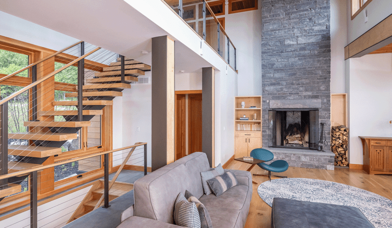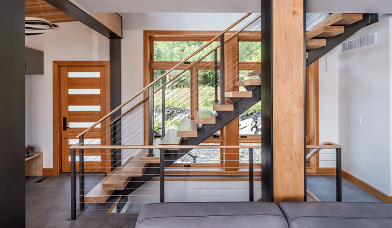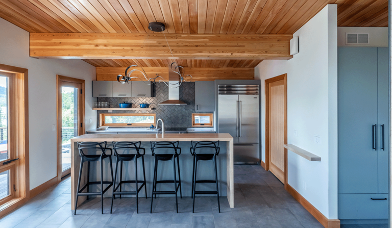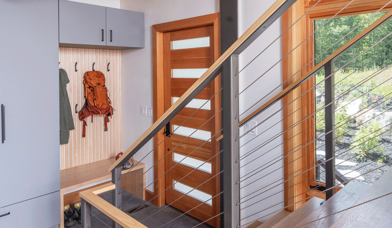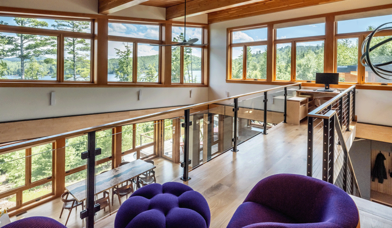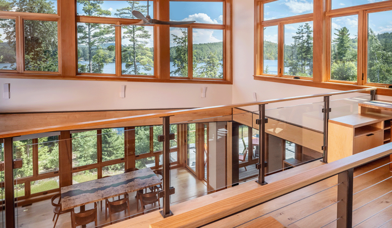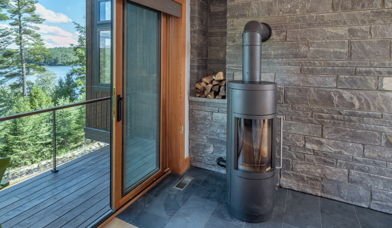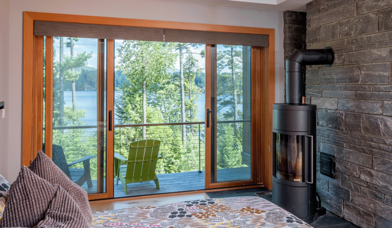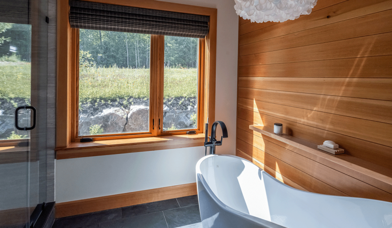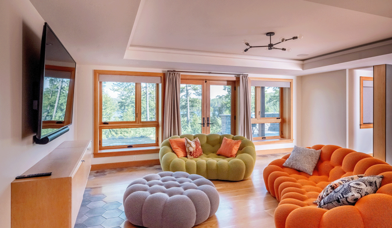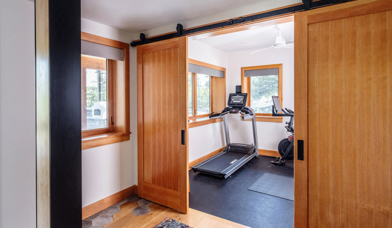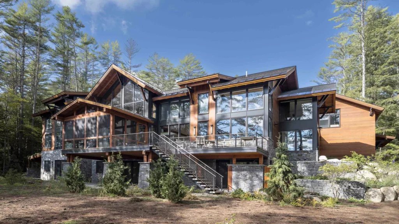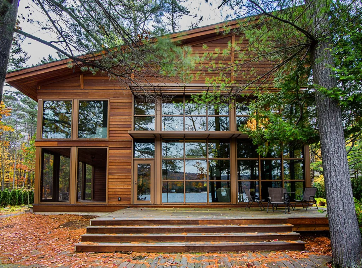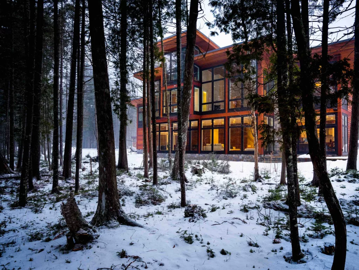Overview
Nestled in the Adirondack region, this eco-friendly residence harmoniously blends with its natural setting through a fusion of contemporary and traditional wooden architecture. By embracing local materials and advanced energy-efficient features such as superior insulation, high-performance windows, and solar panels, this home achieves near-off-grid living with zero reliance on fossil fuels.
The design process navigated various site-specific challenges. A bridge traverses a small drainage culvert to connect the garage and main house, which transforms into a tranquil stream after rains, enhancing the site’s serene ambiance. Strategically oriented to face solar south, the house maximizes solar energy capture and passive heating.
The house showcases a unique exterior with intersecting shed roofs supported by Douglas Fir glulam beams and insulated roofing panels. Expansive windows facilitate natural lighting and passive cooling. The siding uses Shou Sugi Ban, a traditional Japanese charred wood technique, melding with stained cedar and black metal elements. The landscape incorporates terraced walls constructed with granite unearthed during excavation.
Inside, a prominent two-story fireplace is a cozy focal point for winter gatherings. The open-plan layout includes intimate spaces for a perfect mix of comfort and entertainment. The exposed structural elements, such as glulam beams and steel supports, seamlessly integrate into the interior aesthetic. Minimalist custom-built furnishings and a restrained material palette create a peaceful, uncluttered mountain sanctuary for our clients.
Observations
- Prices include land costs and will vary with material costs and other conditions
- The images here are of actual homes designed and built by Phinney Design Group (PDG)
- These designs are proprietary custom home designs whose ownership rests with the owners of the homes.
- At the same time they are indicative of the quality of design and build from PDG and are consistent with concepts for homes at the Riley Farm Development
- Specifics of sizes, pricing and features are suggestive and will be determined through your design discussions with PDG
“The design process was very creative in its entirety. We enjoyed doing the deep dive into the various elements. Field trips to the rock quarry, showrooms in NYC—everything was fun. The Great Room is one of my favorite areas of our home. It’s a beautiful warm space with tons of natural light for our family to gather in. I really appreciated the full-service nature of PDG from the breaking of ground and permitting to the drapery, we relied on PDG’s expertise for everything.”

Anne and Paul K.
Private Residence, Lake George, NY
